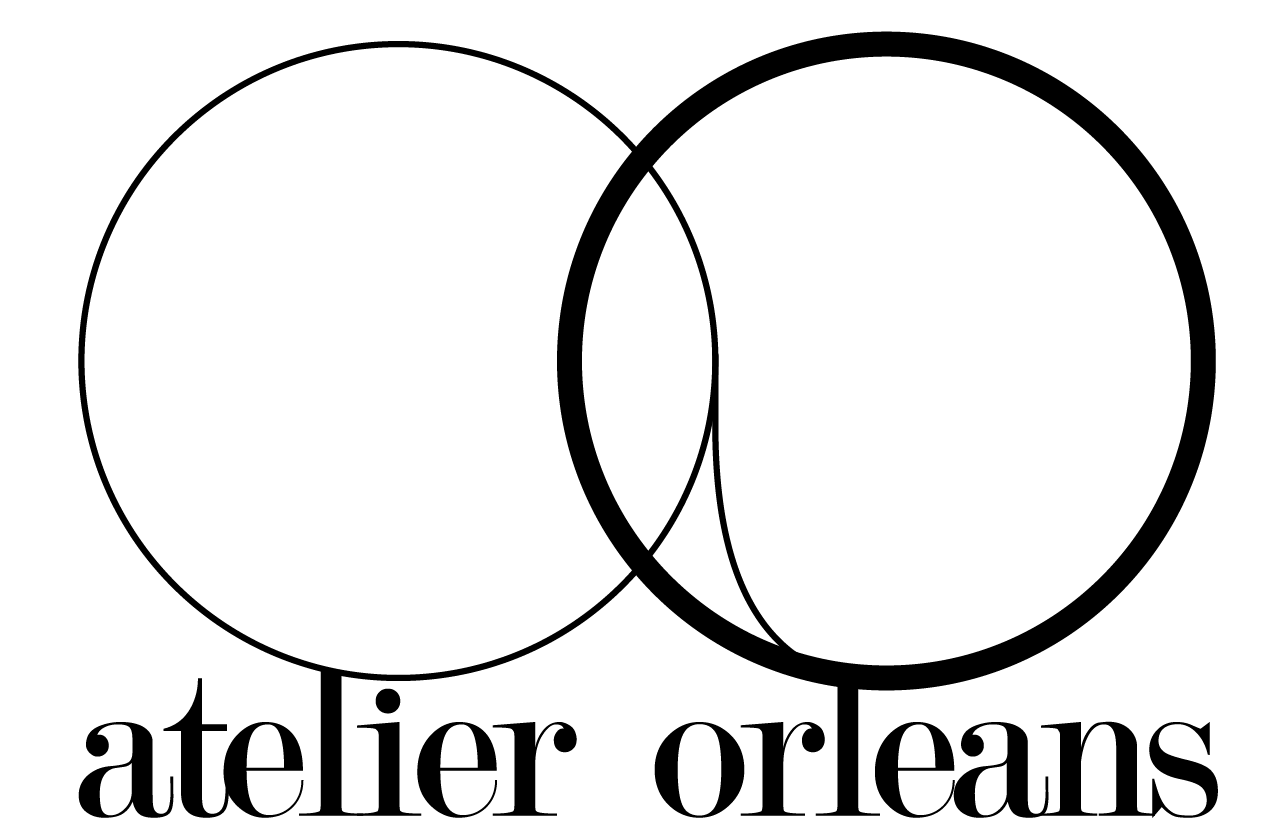

















Lakeshore Landing is a waterfront development on Lake Pontchartrain in New Orleans, Louisiana, just east of New Orleans Lakefront Airport and directly adjacent to Southshore Harbor Marina. The site was formerly home to a Bally's casino, and the existing Bally's building will be transformed into a food and entertainment destination. Other buildings on the site include a new home for the National WWII Museum's restored patrol torpedo boat PT305, which is currently open to the public and offering rides. Future plans include a fuel dock, marina store, beer garden, amphitheater, various small stages, and food/beverage kiosks--all set in a newly landscaped park at the edge of the lake with recreational opportunities abound.

With its open plan and garage doors, the Pavilion's first floor can accommodate an open-air market or other large public or private events.

Bird's-eye view facing north showcasing recreational activity and landscape features on the improved peninsula.
